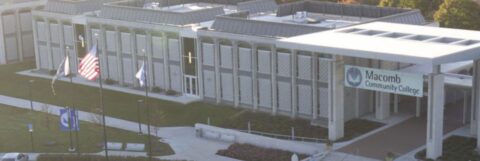DBusiness Magazine
Aug. 14, 2023
Jim Stickford
Macomb Community College has unveiled its updated Skilled Trades and Advanced Technology Center on the college’s South Campus in Warren.
The updates, which cost $45 million, transformed the 1968-era building into a state-of-the-art, 130,000-square-foot facility designed to foster educational and training experiences that replicate the realities of today’s world of work.
The center is home to programs that prepare students for high-demand careers in advanced manufacturing, technology, and skilled trades. It will open for fall semester classes on Aug. 21.
RELATED: Macomb Community College a Detroit Drives Degrees Community College Collaborative Partner
“We are kicking off a new era of technical education here at Macomb Community College,” says James O. Sawyer IV, president of MCC. “The programs taught here prepare our residents for critical jobs in the region that sustain metro Detroit’s legacy of a technical workforce powerhouse and that fuel the success of the local automotive and defense sectors.”
While there is already demand for highly skilled employees in manufacturing, technology, and the skilled trades, job openings in these sectors are expected to continue to increase. In Macomb County over the next five years, anticipated growth spans a minimum of 1 percent for automated systems and robotics to 14 percent for 3-D modeling and design technology, with median annual earnings ranging from the mid $40,000 to low $80,000.
Macomb’s Skilled Trades and Advanced Technology Center uses the environmental infrastructure for teaching and learning that is meant to embody the current impact of Industry 4.0, as well as the flexibility to readily adapt to the ongoing convergence of the physical and digital worlds.
The goal is to develop a talent pipeline for industry and to prepare students who are immediately ready to contribute when they enter these careers. Programs housed in the building include:
Apprenticeships
- CNC machining
- Drafting/ Computer-aided design
- Electronics
- Fluid power technology
- Land surveying
- Media and communication arts
- Mechatronics
- Product development (including digital sculptor/clay modeling)
- Robotics
- Welding
Classroom and lab spaces of related disciplines are physically located near each other, emulating the interconnectedness of modern industry. Some examples include the relationship of robotics to mechatronics, and clay modeling/digital sculpting to product design.
In the same way, faculty from all program areas are located in one area to facilitate a close working relationship among disciplines. New student spaces were incorporated into the renovation to encourage gathering and engagement, further supporting development of soft skills such as communication, collaboration, and problem-solving.
The building also reflects modern industrial settings where poorly lit, closed-in areas have been replaced by bright, inviting spaces with windows and natural light.
Nearly $15 million of the total project cost was a capital outlay appropriation from the state of Michigan, with the remaining approximately $30 million covered by the college’s capital projects fund. The project’s architect was Hobbs + Black Architects in Ann Arbor, and Barton Marlow in Southfield was the construction manager.

